6616 E Sweetbriar Trail
Myrtle Beach, SC 29588
- Status
ACTIVE UNDER CONTRACT
- MLS#
2419280
- List Price
$259,000
- Days on Market
63
- Property Type
Detached
- Bedrooms
3
- Full Baths
3
- Half Baths
1
- Total Square Feet
1,500
- Total Heated SqFt
1369
- Lot Size
5,227
- Region
26a Myrtle Beach Area--South Of 544 & West Of 17 Bypass M.I. Horry County
- Year Built
1987
Property Description
Introducing this inviting 3 bedroom 2.5 bath home located in the gated and highly sought-after Myrtle Beach Golf & Yacht neighborhood. This comfortable home features laminated wood & carpet flooring, all new Andersen windows, a guest powder room, and a classic living/dining room combo that showcases French door access to the relaxing Carolina room. The kitchen is equipped with a smooth flat top range, dishwasher, a refrigerator along with ample counter & cabinet space. The primary bedroom presents a ceiling fan, a nice sized walk-in closet, private access to the primary bath offering a vanity with a single sink, a comfort station, and timeless tub/shower combo. This enchanting home is completed with two additional bedrooms and a full guest bath with a laundry closet. The Myrtle Beach Golf & Yacht community includes a sparkling outdoor pool with sunning deck, tennis court, club house, shuffleboard, playground, and lots of community clubs. This home affords you easy access to the beach and golfing along with all of the other activities and happenings in Myrtle Beach including fun eateries, award winning off-Broadway shows, public fishing piers, and intriguing shopping adventures along the Grand Strand.Conveniently located to your everyday needs, including grocery stores, banks, post offices, medical centers, doctors’ offices, and pharmacies. Check out our state of the art 3-D Virtual Tour.
Additional Information
- HOA Fees (Calculated Monthly)
95
- HOA Fee Includes
Association Management, Common Areas, Legal/Accounting, Pool(s), Recreation Facilities, Security
- Elementary School
Saint James Elementary School
- Middle School
Saint James Middle School
- High School
Saint James High School
- Dining Room
LivingDiningRoom
- Exterior Finish
Vinyl Siding
- Floor Covering
Carpet, Laminate
- Foundation
Slab
- Interior Features
Bedroom on Main Level
- Levels
One
- Living Room
CeilingFans
- Master Bedroom
CeilingFans, MainLevelMaster, WalkInClosets
- Possession
Closing
- Utilities Available
Cable Available, Electricity Available, Phone Available, Sewer Available, Water Available
- County
Horry
- Neighborhood
Myrtle Beach Golf & Yacht
- Project/Section
Myrtle Beach Golf & Yacht
- Style
Traditional
- Parking Spaces
2
- Acres
0.12
- Amenities
Gated, Security, Tennis Court(s)
- Heating
Central
- Master Bed
CeilingFans, MainLevelMaster, WalkInClosets
- Utilities
Cable Available, Electricity Available, Phone Available, Sewer Available, Water Available
- Zoning
GR
- Listing Courtesy Of
The Ocean Forest Company
Listing courtesy of Listing Agent: The Greg Sisson Team () from Listing Office: The Ocean Forest Company.
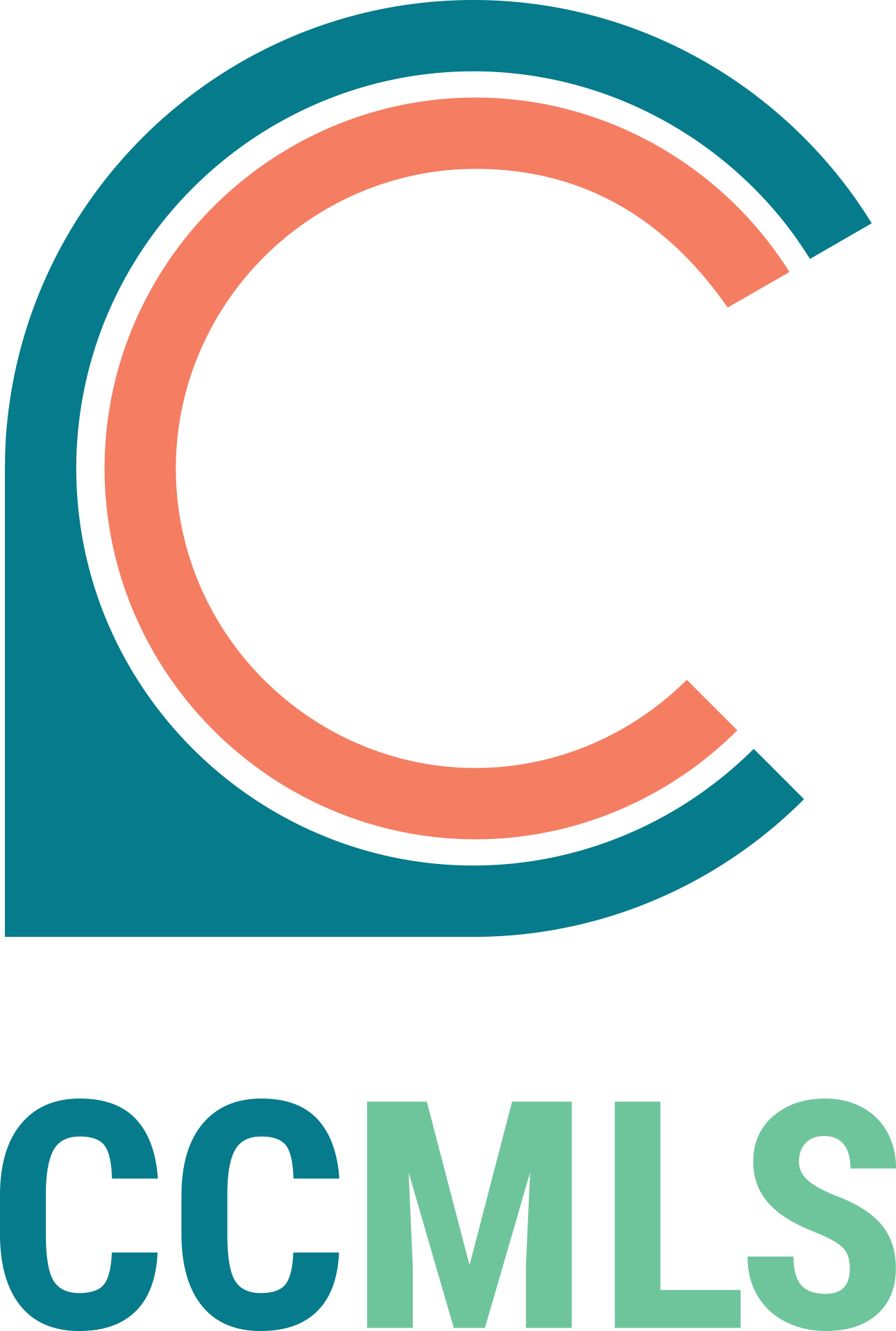
Provided courtesy of The Coastal Carolinas Association of REALTORS®. Information Deemed Reliable but Not Guaranteed. Copyright 2024 of the Coastal Carolinas Association of REALTORS® MLS. All rights reserved. Information is provided exclusively for consumers’ personal, non-commercial use, that it may not be used for any purpose other than to identify prospective properties consumers may be interested in purchasing.
Contact:
/u.realgeeks.media/yellowhouserealtymyrtlebeach/yhr_logo_2.jpg)
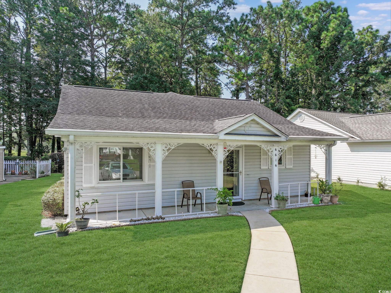
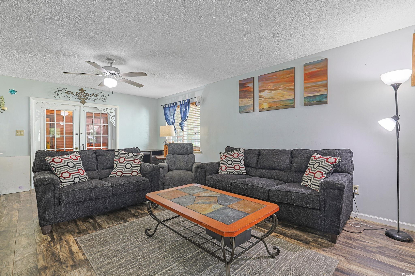
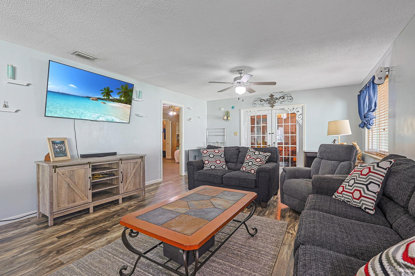
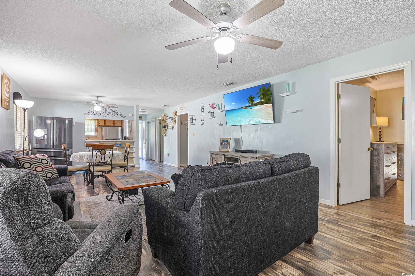
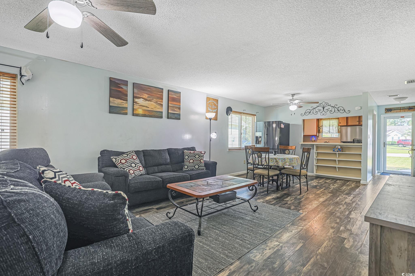
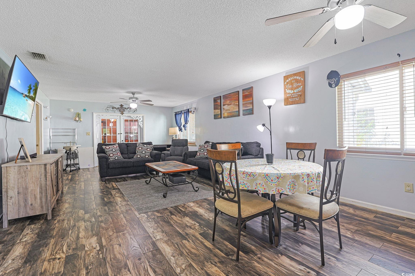
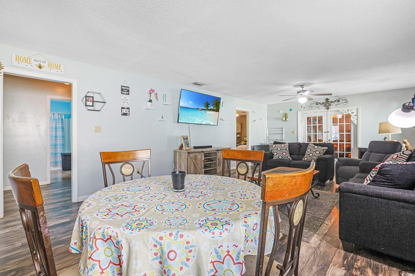
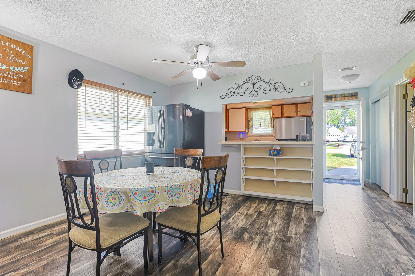
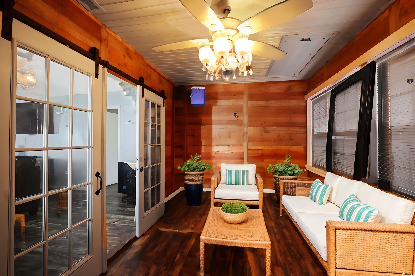
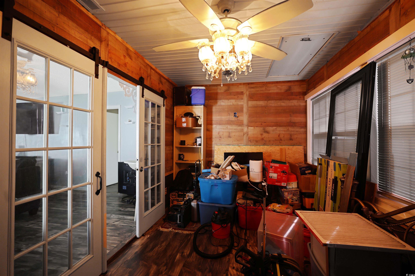
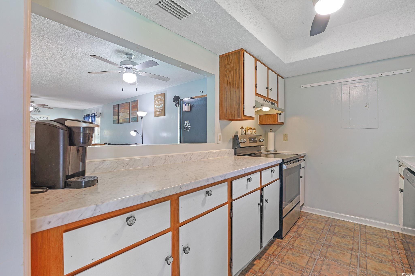
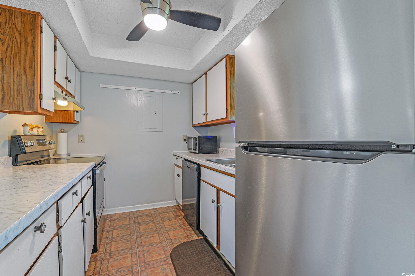
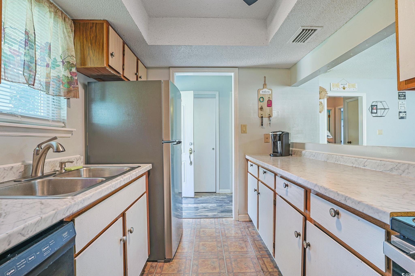
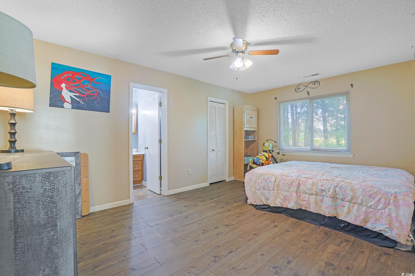
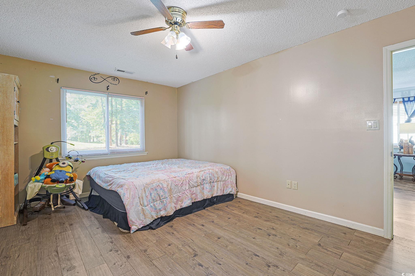
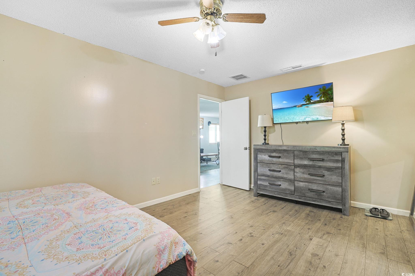
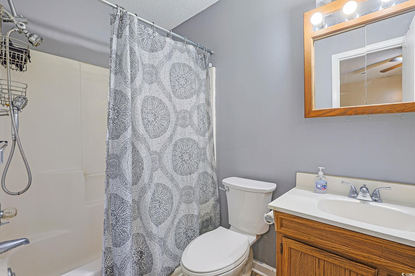
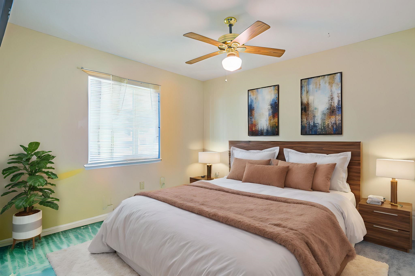
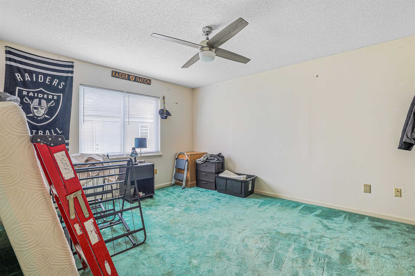
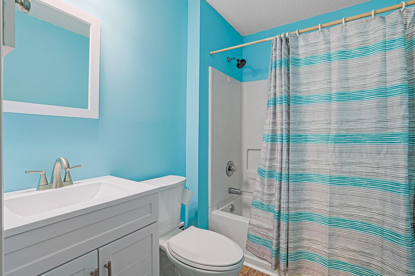
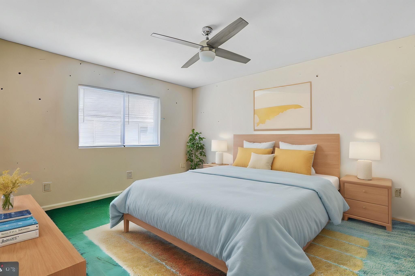
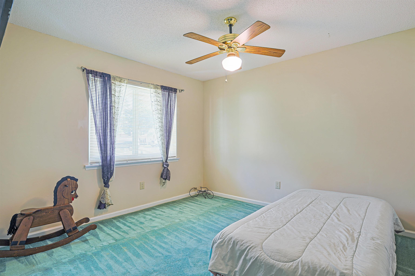
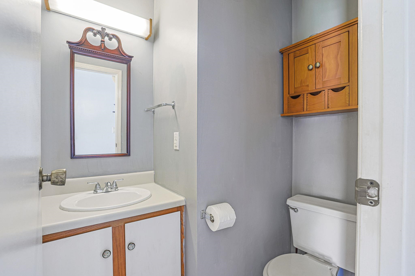
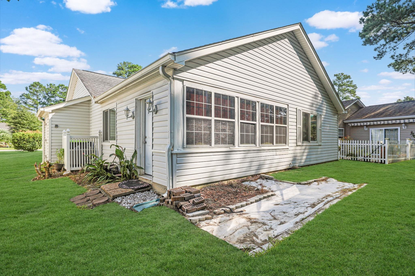
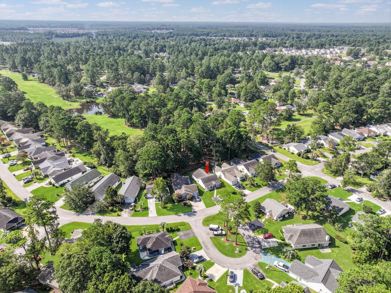
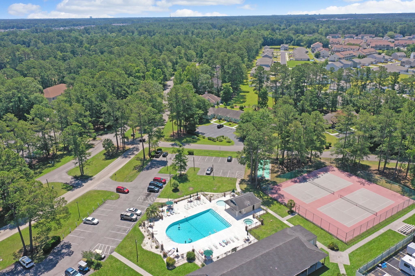
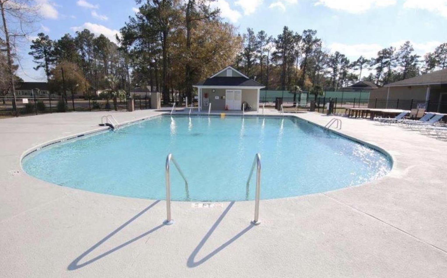
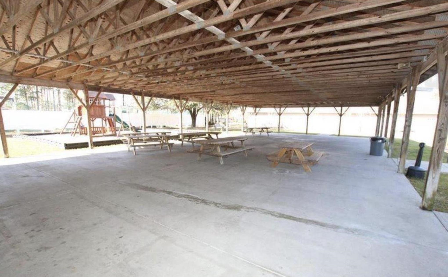
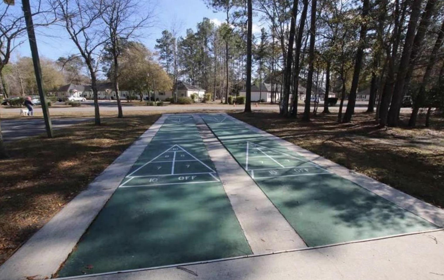
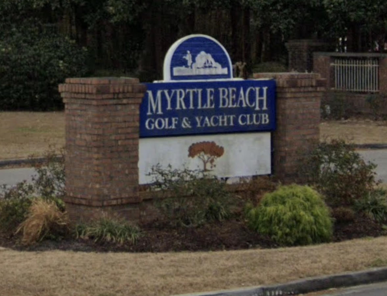
 Virtual Tour
Virtual Tour