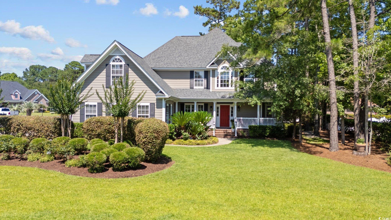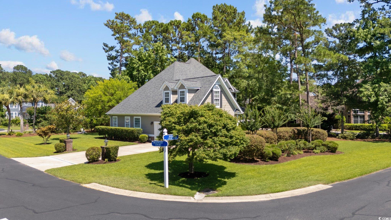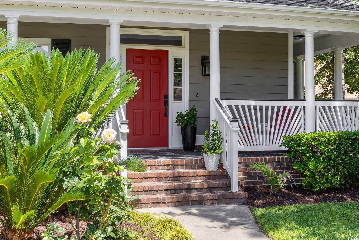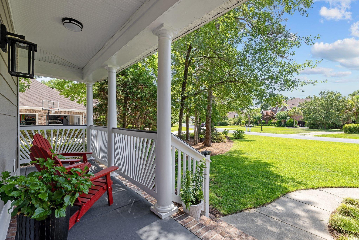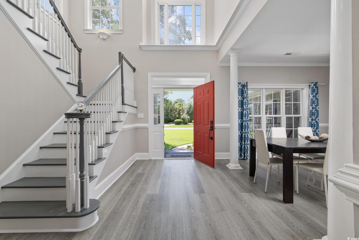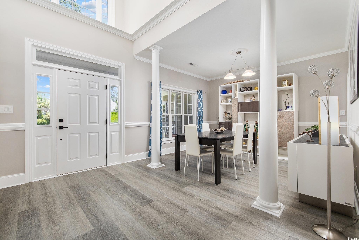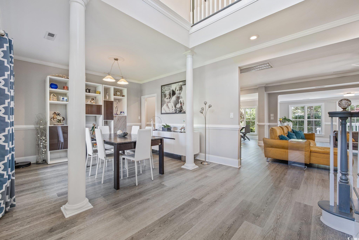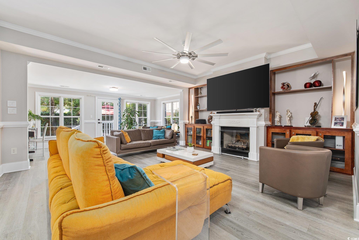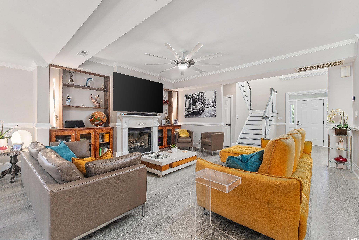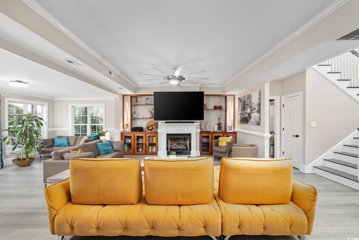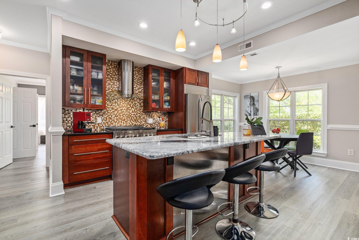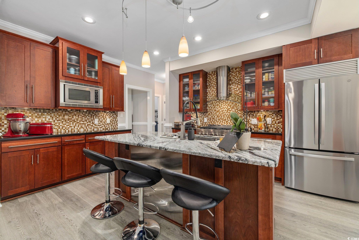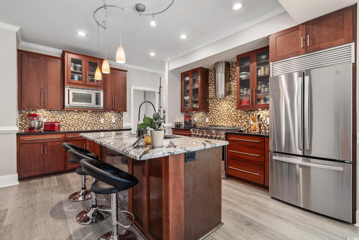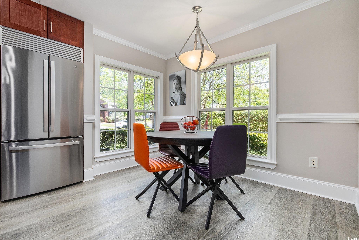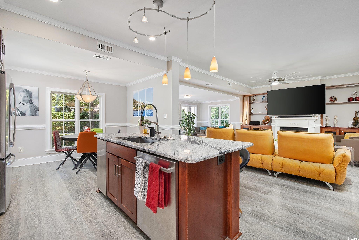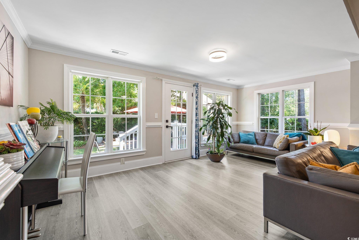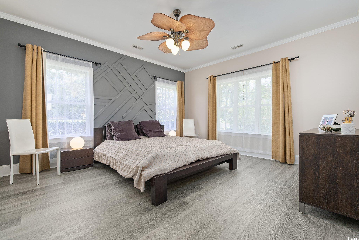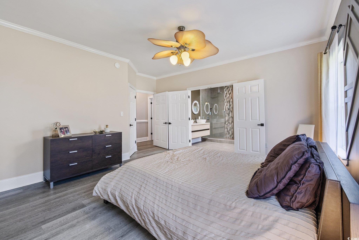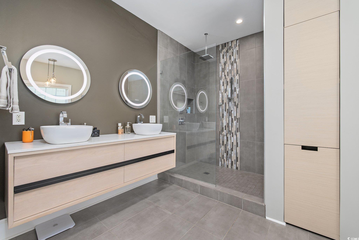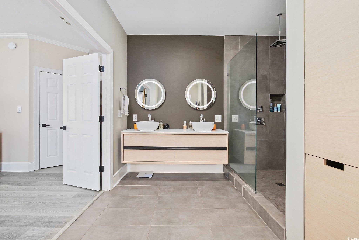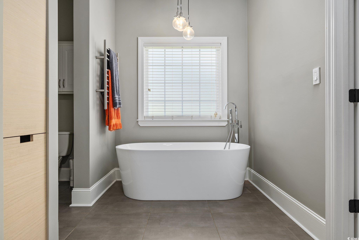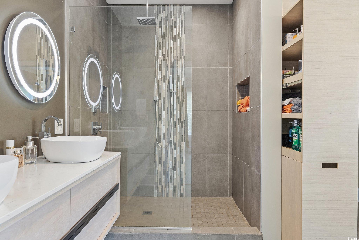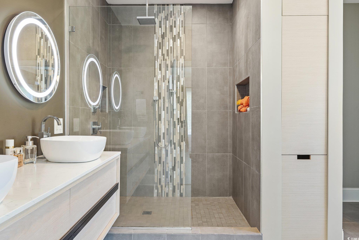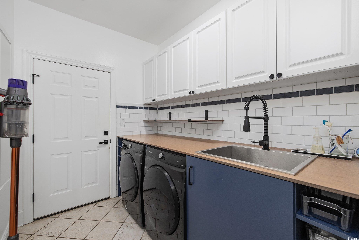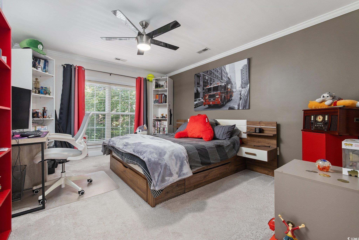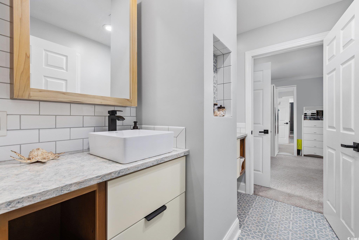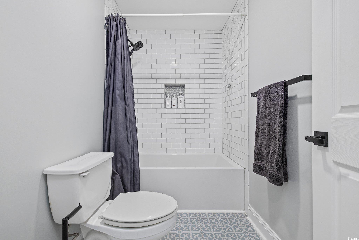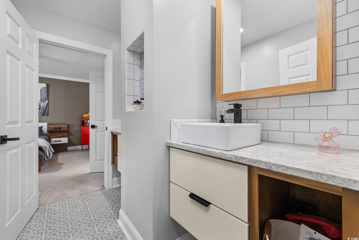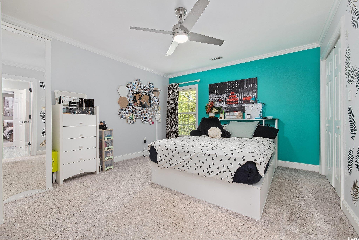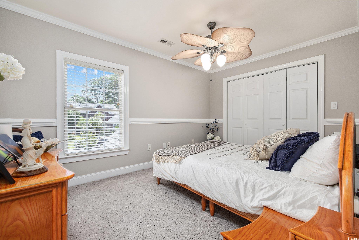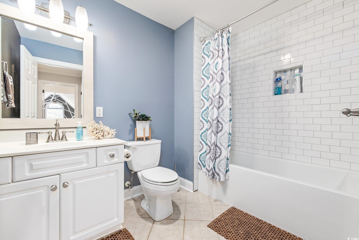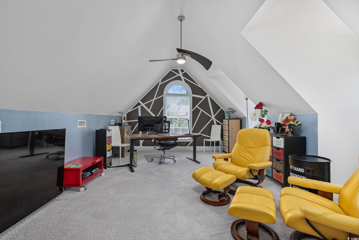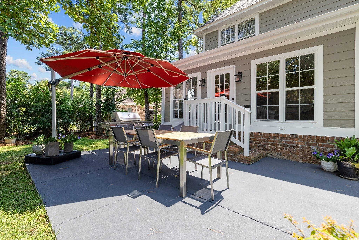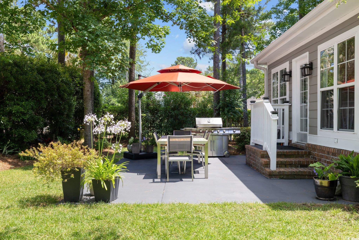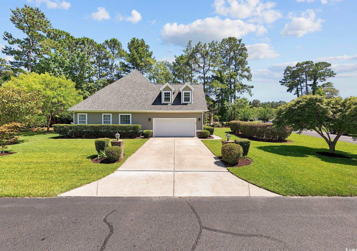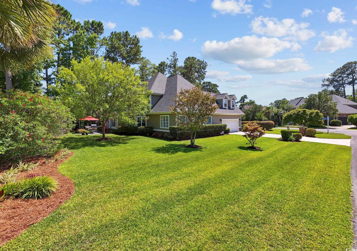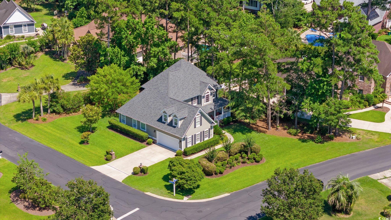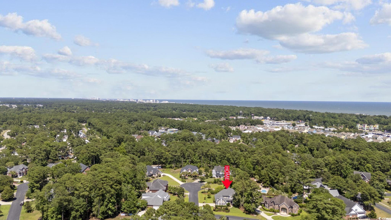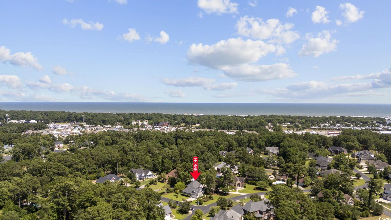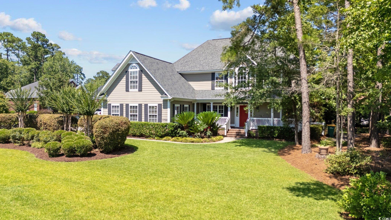1704 N Highgrove Ct.
Myrtle Beach, SC 29575
- Status
ACTIVE
- MLS#
2415028
- List Price
$834,000
- Days on Market
75
- Property Type
Detached
- Bedrooms
5
- Full Baths
4
- Half Baths
1
- Total Square Feet
3,574
- Total Heated SqFt
3068
- Lot Size
14,374
- Region
16j Myrtle Beach Area--Includes Prestwick & Lakewo
- Year Built
2002
Property Description
Welcome to this stunning, move-in ready, fully updated home in Prestwick Country Club in Myrtle Beach, South Carolina. Prestwick is a gated and guarded community with a golf course, driving range, pool complex, and tennis and pickle ball club. This 5 bedroom, 3.5 bath home sits on a large and maturely landscaped .33 acre corner lot! The landscaping has been well thought out and has an irrigation system and French drains around the perimeter. The curb appeal is stunning with a side load garage, half wrap around porch and plenty of space to sit outside. The concrete fiber exterior, shutters, and trim has been recently painted as well as the whole interior. Walk through the front door and be greeted with extremely high ceilings and the formal dining room that opens to the kitchen and living room. There are engineered SPC floors throughout the first floor and tile. The living room has a gas fireplace, built in cabinets surrounding the TV and an extra living space that enlarges the living room or could be a nice sitting room or sunroom with a view of the backyard. The kitchen boasts plenty of cabinets, granite countertops and a new granite island with single bowl sink. The range is a brand new JennAir gas 6-burner with exhaust. There is the option of dining at the breakfast bar, dining nook, or formal dining room. The spacious owners' suite is designed to impress, featuring a walk-in closet and French doors that lead to a luxurious bathroom. The bathroom is equipped with double sinks, a separate soaking tub, a frameless tile shower with dual shower heads (including a rain head), and additional discreet pull-out storage along with a laundry bin. The laundry room, conveniently situated on the first floor near the owners' suite, boasts extra cabinets, a tile backsplash, and a dedicated folding area, highlighting its practicality and style. The garage is a true two-car space complete with a new hot water heater, a recently installed garage motor, and a whole-house surge protector for added convenience and safety. Up the hardwood stairs you'll find two bedrooms that share a remodeled jack and jill bathroom. This updated space features custom cabinetry, a subway tile backsplash, a tub/shower combination, and tasteful, fresh updates throughout. The other guest bedroom shares a bathroom with the largest room upstairs, which is currently configured as an office but can also serve as a bedroom. There is plenty of storage in this home and two attic entrances with one having pull down stairs. At the rear of the house, the painted concrete and landscaping lights create a peaceful and private atmosphere, perfect for enjoying the outdoors and yard. The quality of this home is evident—you won't want to miss out on this opportunity. The HOA includes use of the large pool and facilities, trash and recycling pick up, 24/7 gated access and a physical guard. Golf, tennis and social memberships are available for purchase as a separate fee from the monthly HOA dues. Prestwick is centrally located to everything that the Grand Strand has to offer, multiple beaches, shopping, dining, State Parks, and the Myrtle Beach International Airport. Schedule your showing today!
Additional Information
- HOA Fees (Calculated Monthly)
185
- HOA Fee Includes
Association Management, Common Areas, Cable TV, Legal/Accounting, Pool(s), Recycling, Recreation Facilities, Security, Trash
- Elementary School
Lakewood Elementary School
- Middle School
Socastee Middle School
- High School
Socastee High School
- Dining Room
SeparateFormalDiningRoom
- Exterior Features
Sprinkler/Irrigation
- Exterior Finish
HardiPlank Type, Wood Frame
- Family Room
TrayCeilings, CeilingFans, Fireplace
- Floor Covering
Carpet, Tile, Vinyl
- Interior Features
Attic, Fireplace, Other, Permanent Attic Stairs, Split Bedrooms, Window Treatments, Breakfast Bar, Bedroom on Main Level, Breakfast Area, Kitchen Island, Stainless Steel Appliances, Solid Surface Counters
- Kitchen
BreakfastBar, BreakfastArea, KitchenExhaustFan, KitchenIsland, Pantry, StainlessSteelAppliances, SolidSurfaceCounters
- Levels
Two
- Living Room
TrayCeilings, CeilingFans, Fireplace
- Lot Description
Corner Lot, Near Golf Course, Outside City Limits, Rectangular
- Lot Location
Outside City Limits, In Golf Course Community, East of Bus 17
- Master Bedroom
CeilingFans, MainLevelMaster, WalkInClosets
- Possession
Closing
- County
Horry
- Neighborhood
Prestwick
- Project/Section
Prestwick
- Style
Traditional
- Parking Spaces
6
- Acres
0.33
- Amenities
Clubhouse, Gated, Owner Allowed Golf Cart, Pet Restrictions, Security, Tennis Court(s)
- Heating
Central, Electric, Propane
- Master Bed
CeilingFans, MainLevelMaster, WalkInClosets
- Zoning
RES
- Listing Courtesy Of
BHHS Coastal Real Estate
Listing courtesy of Listing Agent: Britni Gaddy () from Listing Office: BHHS Coastal Real Estate.

Provided courtesy of The Coastal Carolinas Association of REALTORS®. Information Deemed Reliable but Not Guaranteed. Copyright 2024 of the Coastal Carolinas Association of REALTORS® MLS. All rights reserved. Information is provided exclusively for consumers’ personal, non-commercial use, that it may not be used for any purpose other than to identify prospective properties consumers may be interested in purchasing.
Contact:
/u.realgeeks.media/yellowhouserealtymyrtlebeach/yhr_logo_2.jpg)
