2209 Wentworth Dr.
Surfside Beach, SC 29575
- Status
CLOSED
- MLS#
2414182
- Sold Price
$615,000
- List Price
$610,000
- Closing Date
Aug 02, 2024
- Days on Market
50
- Property Type
Detached
- Bedrooms
3
- Full Baths
2
- Total Square Feet
3,485
- Total Heated SqFt
2572
- Lot Size
16,552
- Region
16j Myrtle Beach Area--Includes Prestwick & Lakewo
- Year Built
1998
Property Description
3 Bedrooms, extra room for den or office over the garage, 3 season room, Dining area, Breakfast Barr, Large Kitchen, open floor plan, 2 car side load garage and swimming pool with private back yard in the prestigious gated community of Prestwick. This home has everything. Relax in the pool in the large private backyard. This custom-built home has Porcelain tile floors through the entire home except for stairs and large extra room above the garage. The Foyer with high ceiling, windows and chandelier welcomes you into this open floor plan with cathedral ceilings and split bedroom floor plan. The large open kitchen has plenty of cabinets, 1 year old high-end appliances (Frigidaire Gallery Series), Granite countertops, breakfast bar and more! The living room has built-in wall units with granite counter tops. All windows from the main bedroom, Kitchen, Livingroom and 1st bedroom overlook the private back yard and pool. The Main Bedroom offers plenty of room with Walkin closet and your own main bath. The Main Bath has dual vanities with granite counter tops, tiled shower and a jetted tub. Laundry room with extra workspace, hole house vacuum. The Formal Dining room has a built-in unit. Enjoy your morning coffee enjoying the views of the back yard and pool from the living room or the three season room or outside from the patio deck or from the large pool deck. At night, enjoy the lighting in the back yard and turn the pool light on for an evening swim. The driveway has plenty of room to enter your oversized side load garage or park in the circle drive without having to back out! The home has many upgrades, ask agent for additional list. The Fireplace in the Livingroom runs off propane from a tank outside so a gas stove could be easily added if wanted. The Community has fantastic amenities center including a tennis club Olimpic size pool, and more. The home, in a gated community with a guard, is close to the ocean, restaurants, entertainment for all ages, shopping adventures and is still conveniently located for your everyday needs. Square footage is approximate and not guaranteed. The buyer is responsible for verification. This fantastic home can be yours, Schedule you’re showing today!
Additional Information
- HOA Fees (Calculated Monthly)
185
- HOA Fee Includes
Common Areas, Internet, Pool(s), Recreation Facilities, Security, Trash
- Elementary School
Lakewood Elementary School
- Middle School
Socastee Middle School
- High School
Socastee High School
- Dining Room
SeparateFormalDiningRoom
- Exterior Features
Fence, Pool, Patio
- Pool
Yes
- Exterior Finish
Vinyl Siding
- Floor Covering
Carpet, Tile
- Foundation
Slab
- Interior Features
Attic, Central Vacuum, Fireplace, Permanent Attic Stairs, Split Bedrooms, Window Treatments, Breakfast Bar, Bedroom on Main Level, Entrance Foyer, Stainless Steel Appliances
- Kitchen
BreakfastBar, StainlessSteelAppliances
- Levels
One
- Living Room
CeilingFans, Fireplace
- Lot Description
Near Golf Course, Outside City Limits, Rectangular
- Lot Location
Outside City Limits, In Golf Course Community, East of Bus 17
- Master Bedroom
TrayCeilings, CeilingFans, MainLevelMaster, WalkInClosets
- Possession
Closing
- Utilities Available
Cable Available, Electricity Available, Phone Available, Sewer Available, Underground Utilities, Water Available
- County
Horry
- Neighborhood
Prestwick
- Project/Section
Prestwick
- Style
Ranch
- Parking Spaces
4
- Acres
0.38
- Amenities
Clubhouse, Gated, Security, Tennis Court(s)
- Heating
Central, Electric, Forced Air
- Master Bed
TrayCeilings, CeilingFans, MainLevelMaster, WalkInClosets
- Utilities
Cable Available, Electricity Available, Phone Available, Sewer Available, Underground Utilities, Water Available
- Zoning
Residentia
- Listing Courtesy Of
Realty ONE Group Dockside
Listing courtesy of Listing Agent: Mark Madonna () from Listing Office: Realty ONE Group Dockside.
Selling Office: EXP Realty LLC.
Provided courtesy of The Coastal Carolinas Association of REALTORS®. Information Deemed Reliable but Not Guaranteed. Copyright 2024 of the Coastal Carolinas Association of REALTORS® MLS. All rights reserved. Information is provided exclusively for consumers’ personal, non-commercial use, that it may not be used for any purpose other than to identify prospective properties consumers may be interested in purchasing.
Contact:
/u.realgeeks.media/yellowhouserealtymyrtlebeach/yhr_logo_2.jpg)
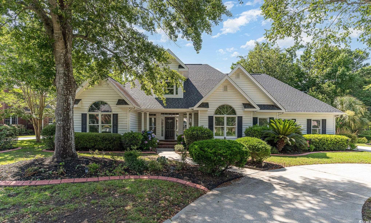
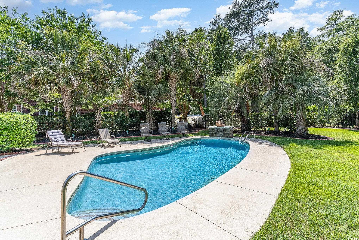
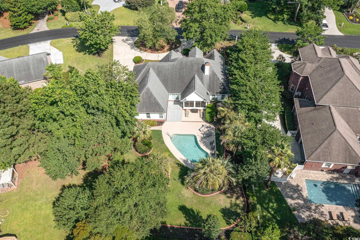
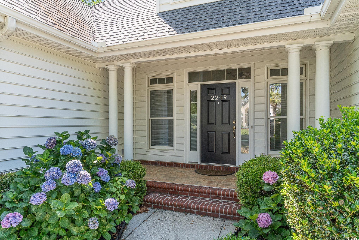
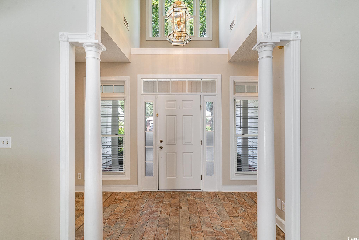
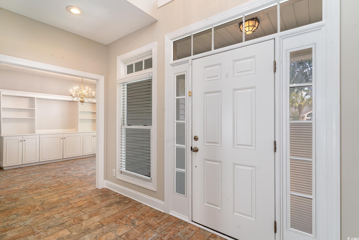
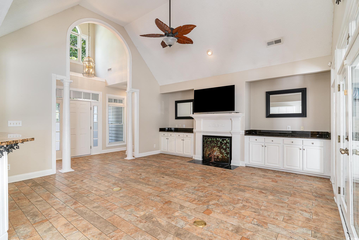
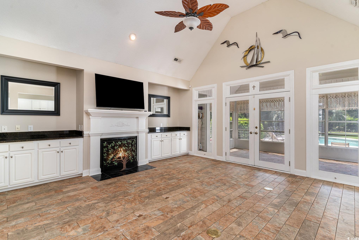
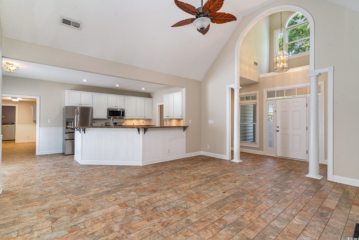
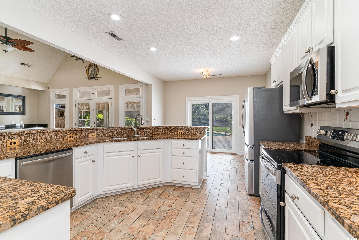
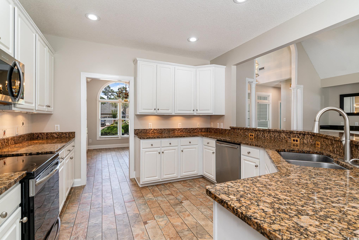
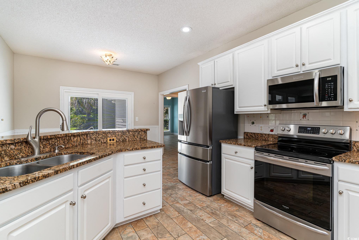
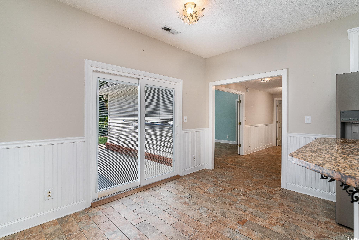
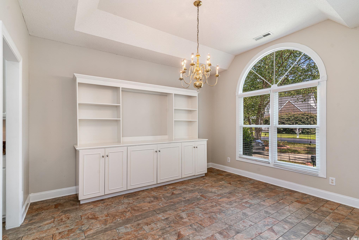
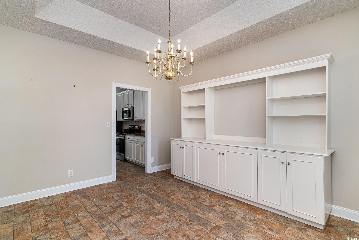
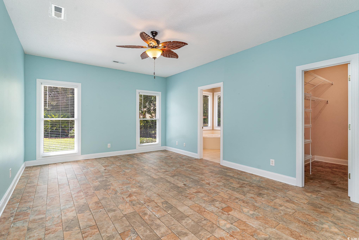
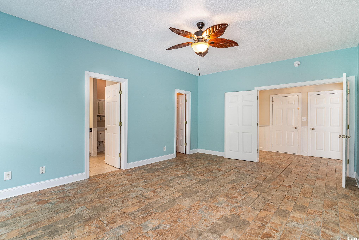
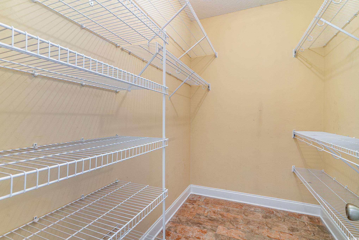
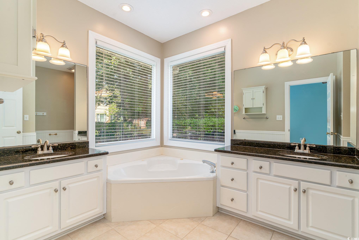
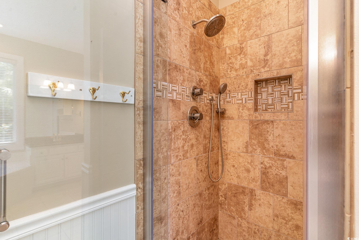
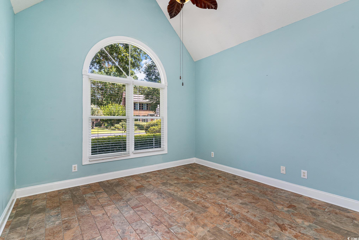
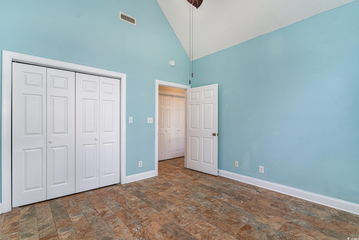
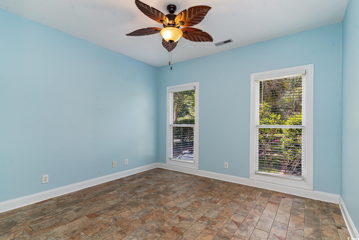
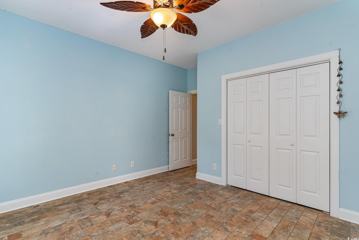
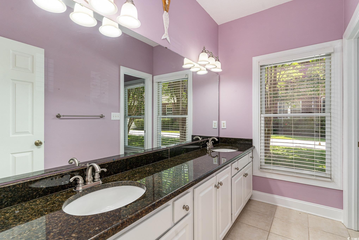
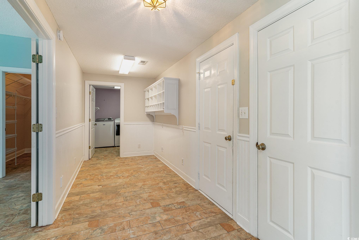
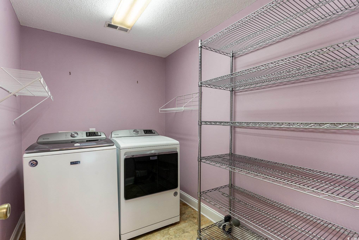
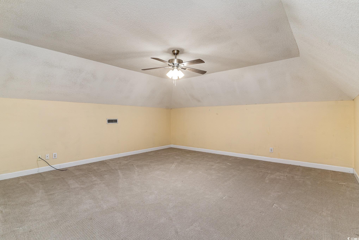
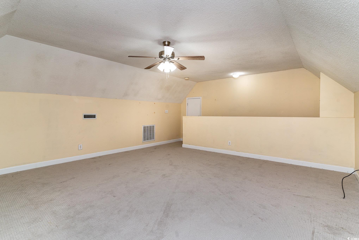
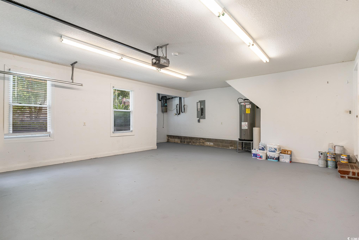
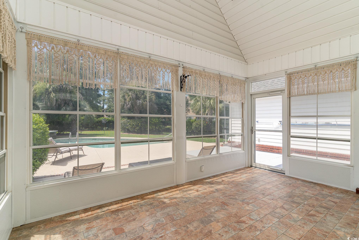
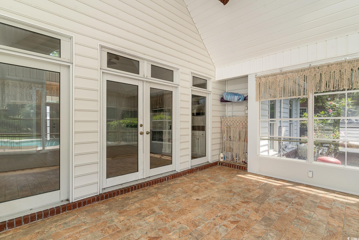
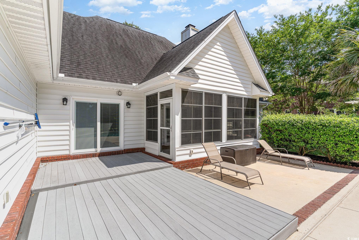
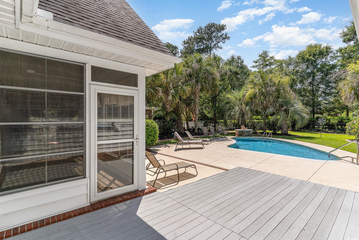
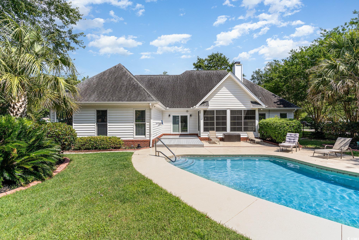
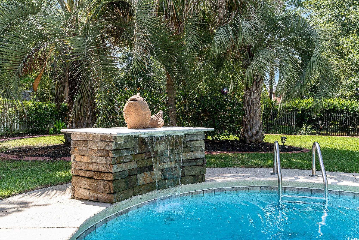
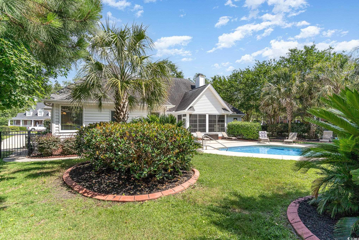
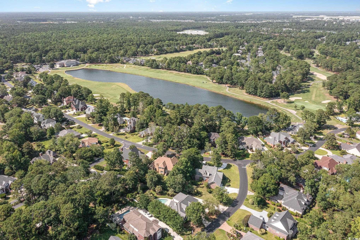
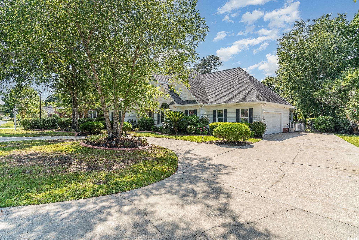
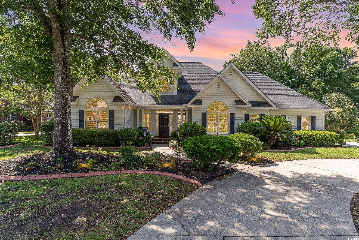
 Virtual Tour
Virtual Tour